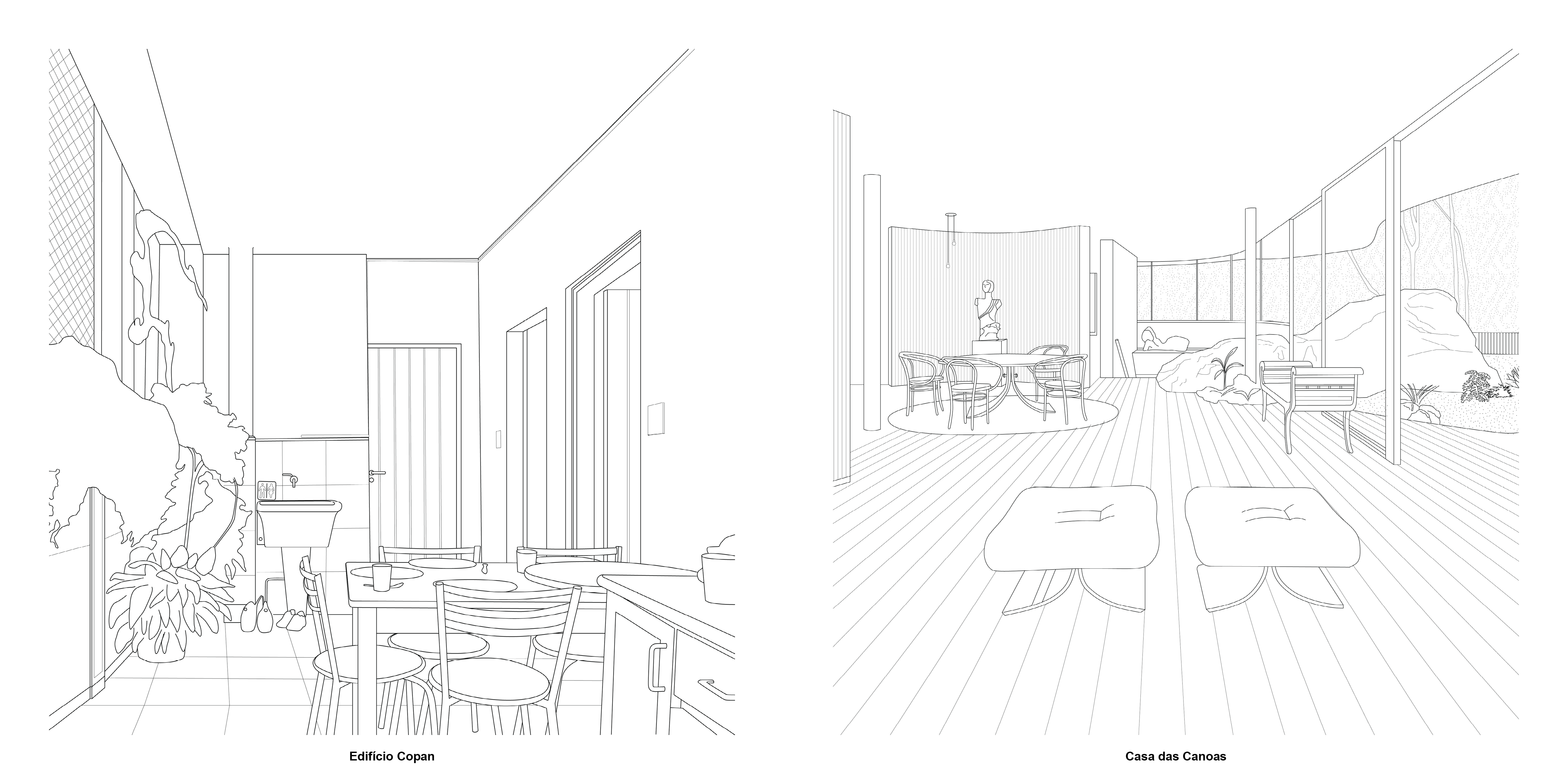BY MARU PÉREZ BENAVIDES
AND ALEK TOMICH
A Comparative Architectural Analysis of Edificio Copan and Casa das Canoas
Oscar Niemeyer was a Brazilian modernist architect who lived between 1907 and 2012. His style is usually described as sculptural and includes abstract curved forms. Niemeyer is primarily known for designing civic buildings like the U.N. headquarters in New York, and for planning
Brasília; however, his residential work provides a subject for comprehensive
study.
Niemeyer is characterized for his left-wing political ideology, having been a member of the Brazilian Communist Party. His political views were always explicit; however, his architecture did not always reflect these views. His work did not defend the modern idea of rational and industrial
form and was often designed in a bourgeois character.
![]()
Residential Work
01 - Edifício Copan, São Paulo, Brasil, 1951
02 - Casa das Canoas, Rio de Janeiro, Brasil, 1952
03 - Residência Cavanelas, Petrópolis, 1954
04 - Interbau Hansaviertel, Berlin, Germany, 1954
05 - Edifício Montreal, São Paulo, Brasil, 1954
06 - Edifício Califórnia, São Paulo, Brasil,1955
07 - Edifício Triângulo, São Paulo, Brasil, 1955
08 - Edifício Eiffel, São Paulo, Brasil, 1956
09 - Residência Provisória, São Paulo, Brasil, 1956
10 - Edifício Itatiaia, Campinas, Brasil, 1956
11 - Palácio do Jaburu, Brasília, Brasil, 1959
12 - Casa do Cantador, Brasília, Brasil, 1986![]()
Edifício Copan is a 38-story building in downtown São Paulo. One of Brazil’s largest buildings, Copan comprises 1,150 apartments, 2,038 residents, 72 businesses, parking spaces, and art galleries. The building’s total area is 113,805 square feet.
Casa das Canoas was Oscar Niemeyer’s
personal home. It is surrounded by vegetation, and its form blurs the
line between “inside” and “outside.” A
large rock creates a visual bridge between the terrace/ pool area and the
interior social space. The ground level is organized in an open plan housing
the living and dining spaces, while the
lower level houses the bedrooms.
Edifício Copan is a 38-story building in downtown São Paulo. One of Brazil’s largest buildings, Copan comprises 1,150 apartments, 2,038 residents, 72 businesses, parking spaces, and art galleries. The building’s total area is 113,805 square feet.
Casa das Canoas was Oscar Niemeyer’s
personal home. It is surrounded by vegetation, and its form blurs the
line between “inside” and “outside.” A
large rock creates a visual bridge between the terrace/ pool area and the
interior social space. The ground level is organized in an open plan housing
the living and dining spaces, while the
lower level houses the bedrooms.
Copan is located in the heart of downtown São Paulo, the largest and most populous city in Brazil. Its context is urban, and the tower weaves in and around the buildings that surround it.
Casa Das Canoas is located in Barra
da Tijuca, a suburb of Rio de Janeiro. The residence is high in the hills and
surrounded by lush forest, directly informing the form and integrating seamlessly
with its natural surroundings.
Copan is located in the heart of downtown São Paulo, the largest and most populous city in Brazil. Its context is urban, and the tower weaves in and around the buildings that surround it.
Casa Das Canoas is located in Barra
da Tijuca, a suburb of Rio de Janeiro. The residence is high in the hills and
surrounded by lush forest, directly informing the form and integrating seamlessly
with its natural surroundings.
To analyze the lifestyle of residents in Copan, we selected Copan 60 Horas by Cristina Aragão, a documentary created for the GloboNews Network in 2017. The director and screenwriter rented an apartment in Block B of the Copan building with her team for 60 hours. While at Copan, Aragão documented the lives of residents, emphasizing diversity and the interference of the architecture on the lives of residents.
We chose to investigate the lifestyle of
residents in Casa das Canoas through the 2010 16mm film Canoas by Tamar
Guimarães, created in order to understand how the architecture directs the
people within it. The movie narrates
the preparations for a cocktail party at Casa das Canoas; the contemporary,
glamorous party scene echoes conversations
from 1950s Brazil.
To analyze the lifestyle of residents in Copan, we selected Copan 60 Horas by Cristina Aragão, a documentary created for the GloboNews Network in 2017. The director and screenwriter rented an apartment in Block B of the Copan building with her team for 60 hours. While at Copan, Aragão documented the lives of residents, emphasizing diversity and the interference of the architecture on the lives of residents.
We chose to investigate the lifestyle of
residents in Casa das Canoas through the 2010 16mm film Canoas by Tamar
Guimarães, created in order to understand how the architecture directs the
people within it. The movie narrates
the preparations for a cocktail party at Casa das Canoas; the contemporary,
glamorous party scene echoes conversations
from 1950s Brazil.








